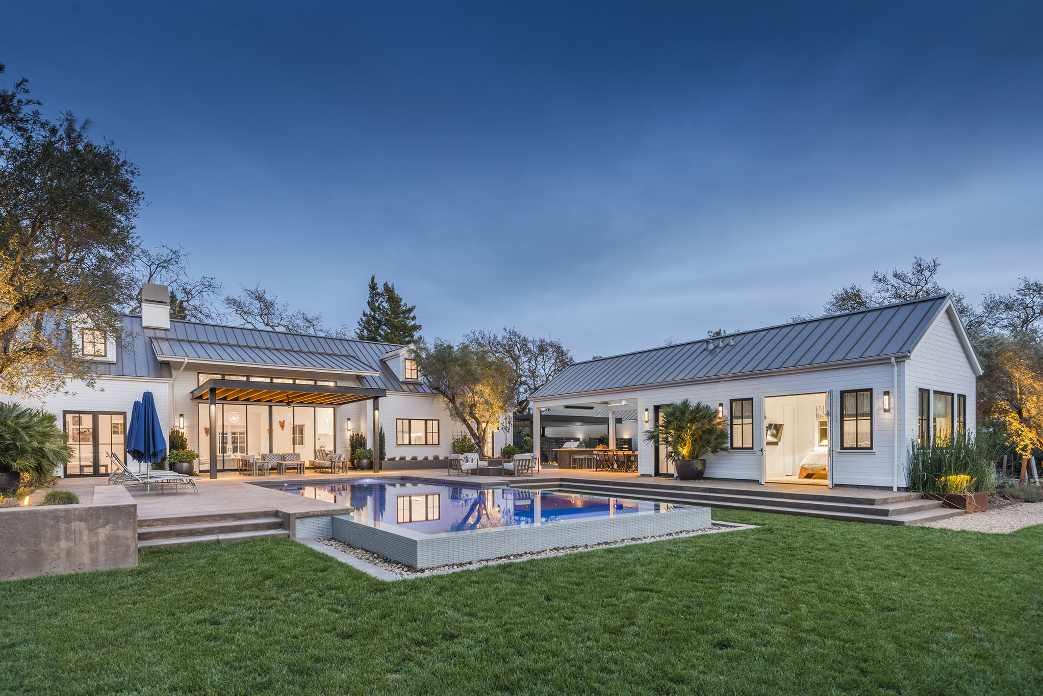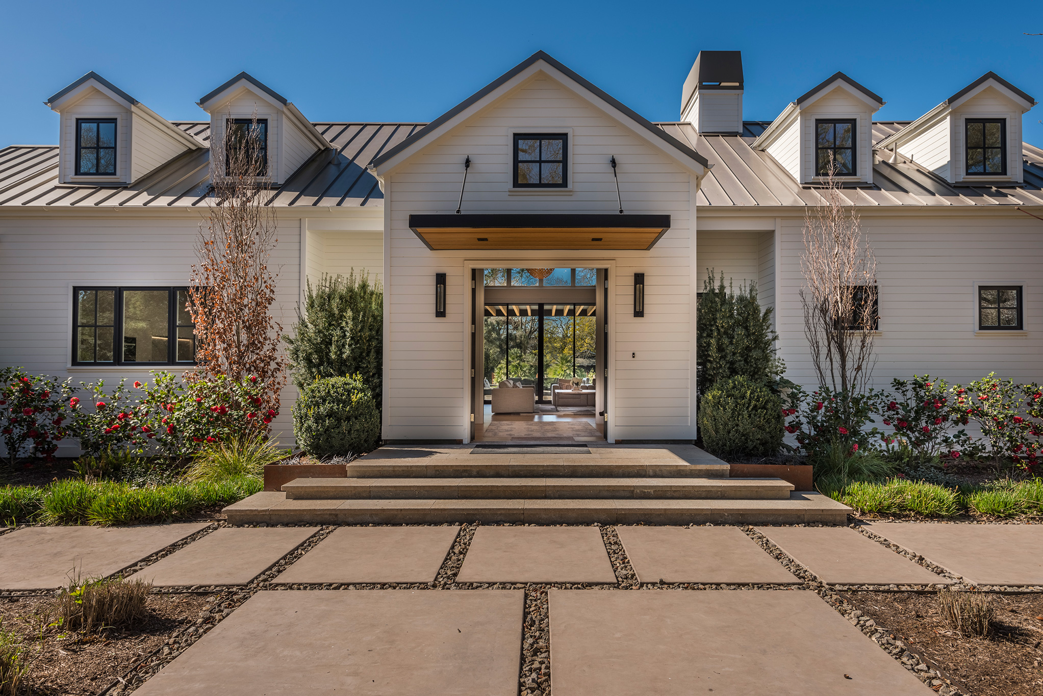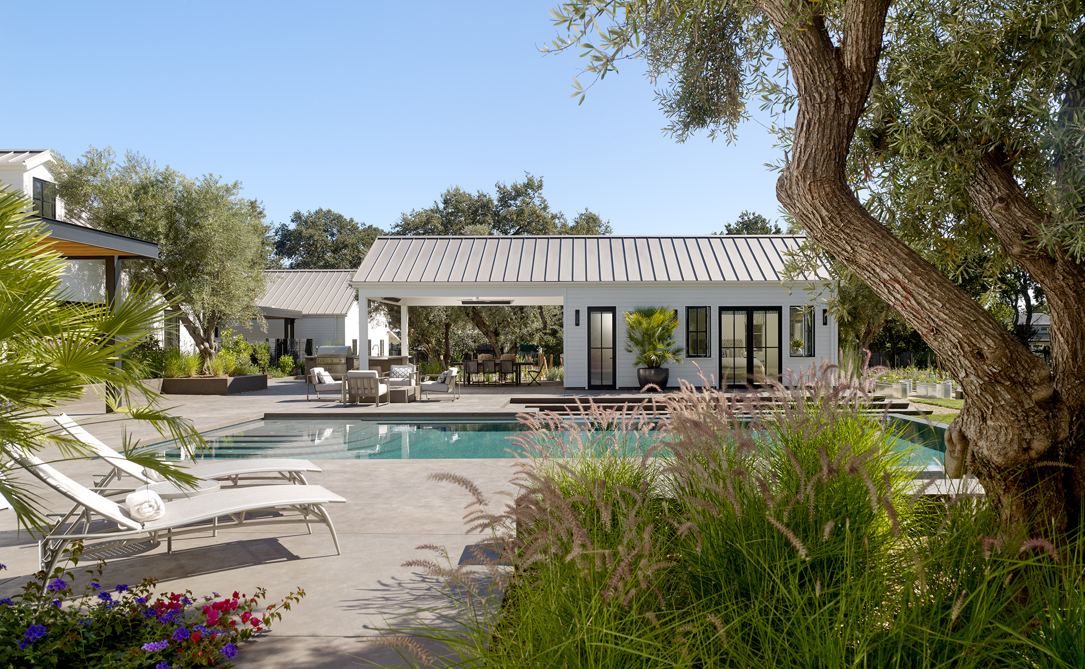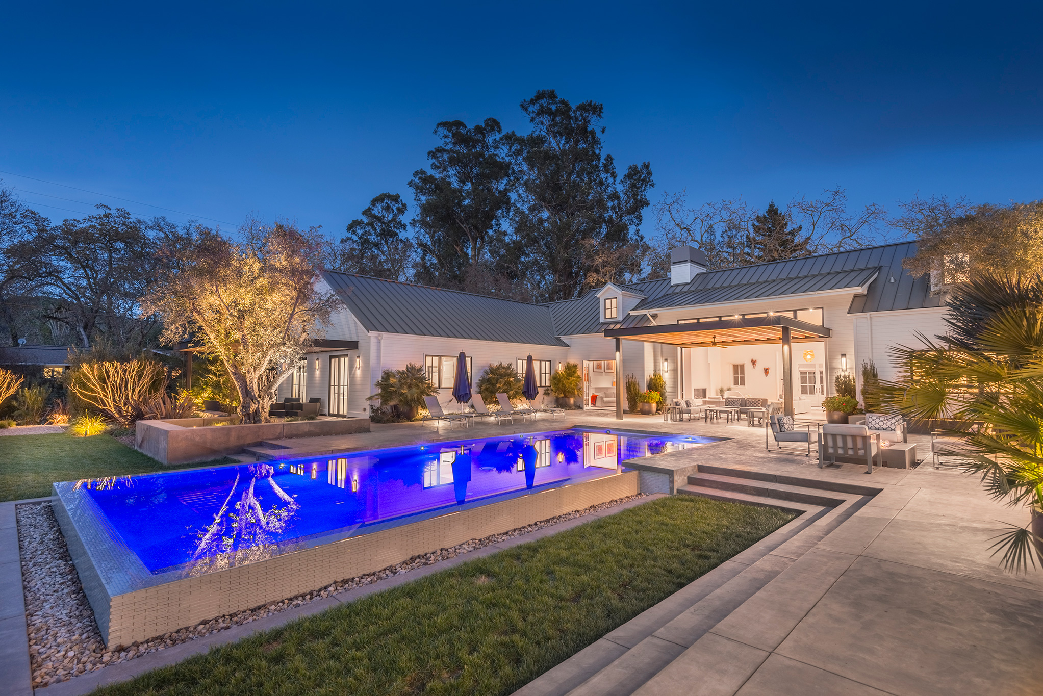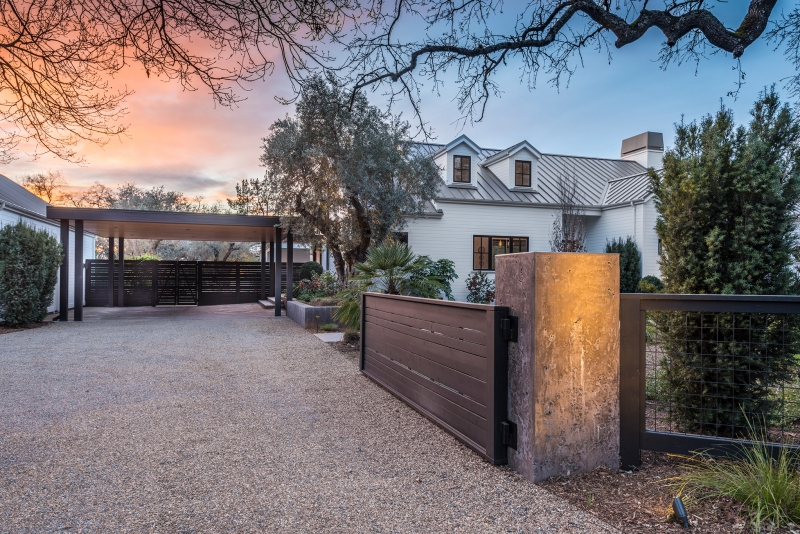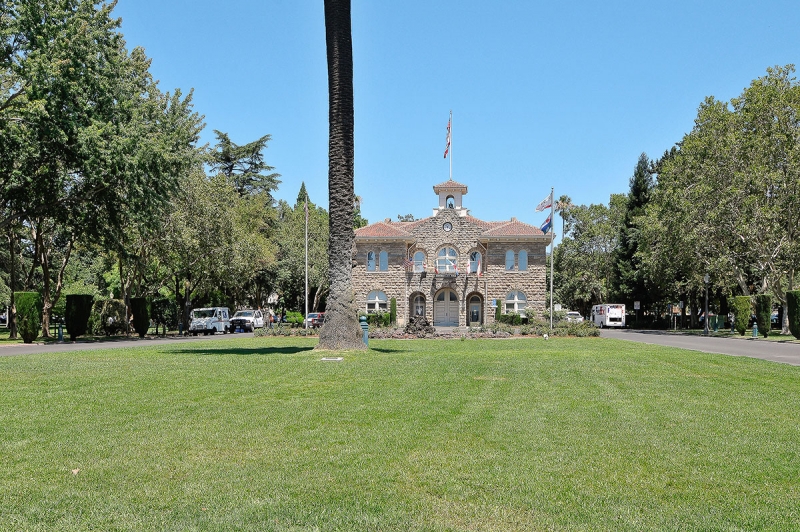Features
Evoking the casual sophistication for which California’s Wine Country is world renowned, this Eastside estate offers the ultimate in serenity yet is just one mile from the Historic Sonoma Plaza.
Completed in 2016, the one story residence offers multiple access points to private outdoor areas creating seamless indoor-outdoor living. Soaring 21 foot high ceilings and custom European white oak floors anchor the main living area as does an unobstructed sightline from the entry out to the patio, pool and vineyard. The highly functional kitchen (with conditioned 600 bottle capacity wine room) was built for a family to cook together.
The main house offers three well-appointed bedrooms with baths en suite. The Master suite features a large, custom closet, and light, bright master bath with freestanding tub and large walk-in shower. A detached pool house offers an additional bedroom and two full baths. The estate includes a 2-car garage with separate storage and equipment rooms. Designed by Bevan & Associates and built by Landers Curry, Inc., the home was constructed with the utmost in quality craftsmanship and attention to every detail. Interiors are by Christine Curry Design, combining warm finishes with sleek urban elements.
The Landscape was designed by Magrane Associates and built by JKT Associates. Design elements include an infinity-edge pool, olive grove, concrete patios, seating walls, outdoor kitchen and dining, pinot noir vineyard, meandering walkways and extensive plantings.
The property is supplemented by a crystal clear 700’ foot well with reverse osmosis system and out-of-sight solar panels. A gated road access and complete perimeter fencing complete this distinct offering.
LOCATION, LAND & IMPROVEMENTS
o Located 1 mile from historic Sonoma Plaza
o Approx 1.5 acres
o Stroll to town past century-old vineyards and the Mayacamas mountains
o Idyllic property in a coveted park-like setting
o Views of vineyard, majestic oak trees and 160-year old olive trees
o Gated entrance and fully fenced gardens
o All new infrastructure, including 4 BR septic, 700+ foot deep well with reverse osmosis filtration system plus solar for both house and pool
o Extensive landscaping and drainage system
o New build completed in 2016
DESIGN & DETAILS:
o Architecture by Bevan & Associates
o Interior design by Christine Curry Design
o Construction by Landers Curry, Inc.
o Landscape design by Magrane Associates
o Landscape build by JKT Associates
o Pool by Riptide Construction
o True modern farmhouse with open layout floorplan and multiple access points to private outdoor living areas
o Single floor including interior and exterior on same level for seamless indoor-outdoor living at its best
o Built for both relaxing at home with family and large scale entertaining
o Light and bright, combining warm finishes with sleek urban elements
o Superb quality craftsmanship with attention to every detail for lasting comfort, efficiency and beauty
o Under-scaled white shiplap siding with bold black windows and doors blend with black steel and cedar trellises
o Soaring 21 ft high ceilings and custom European white oak floors in main living areas
o High dormer windows wash the mostly white rooms with light
o Unobstructed sightline from entry through great room out to patio, pool and vineyard
o Spacious highly functional kitchen built for a family to cook together or for a chef and her team
o Custom, conditioned wine room with capacity for ~600 bottles
o Separate ensuite guest house overlooking gardens, pool and vineyard
o Landscaping including infinity-edge pool, olive grove, concrete patios, seating walls, outdoor kitchen and dining, pinot noir vineyard, meandering walkways and extensive plantings
o LED lighting throughout home and landscape to ensure energy efficiency and low maintenance
o Approx 3800 sq ft dwelling space (main house)
o Approx 350 sq ft ensuite guest house
o Large separate pool bathroom with shower
o Oversize two-car garage fitted with built in storage units
o Separate spacious storage room with work bench
o Large equipment room housing major infrastructure, with entrance near back gate to allow for service entrance
o Sonos music system in main house, indoor/outdoor living areas and guest house
o Concealed speakers in kitchen, indoor/outdoor living areas and guest house
o Wired for TVs and AV in every room
o Control 4 digital controls for interior and exterior lighting
o Fully automated Lutron blinds in great room and family room
o Outdoor speakers at patios and entertaining
o Standing seam metal roof
o Forced heat and air, two zones in main house, one zone in guest house
o Radiant heat system under tile floors in mudroom and master bath
o Wide modern gas fireplace
o Cascading 15ft chandelier with hand-blown glass custom designed by John Pomp
o Designer lighting throughout
o German plumbing fixtures – Dornbracht and Grohe
o Neolith-clad 14ft island and backsplash
o Radianz quartz and granite counter tops in public areas
o Hand-made custom oak cabinetry throughout
o Toto wall-hung low consumption toilets with in-wall tank systems and SoftClose® seats
o Low VOC building and paint materials support a healthy house
o Two high performance HVAC systems designed by an engineer to be efficient and run quietly
o High performance water heater with recirculation system provides immediate hot water at each fixture and conserves water
o Conditioned attics and high performance spray foam insulation package protect from extreme temperatures and ensure efficiency
o Extensive building pad built for the main house, garage, guest house, and pool decking create very stable building environment
o Under floor rat-slab with vapor barrier ensures underfloor stays dry and healthy
MAIN HOUSE:
Entryway
o Landscaped concrete pathways and landing
o Custom glass and wood double doors open into sizable entryway
o Unobstructed sightline from entry through great room out to patio, pool and vineyard
o Shiplap-clad cathedral ceiling
Great Room/Kitchen
o Kitchen defined by 14 foot Neolith-clad island with seating for 5+ and integrated prep sink (21 inch sink)
o In addition to the island, over 40 feet of counter space easily allows for multiple cooks at once
o Sub-Zero refrigerator-freezer with ice-maker plus additional Sub-Zero refrigerator and freezer drawers with ice-maker
o Large (30 inch) main sink overlooking pool and back gardens; garbage disposal plus hidden flip drawer for stowing cleaning utensils
o Double Miele top-control dishwashers
o 48” Wolf range, 6-burners plus griddle, with Neolith backsplash and professional Ventahood
o Miele convection wall oven, combination convection steam oven, and warming drawer
o Under-counter Sharp microwave
o Bar area includes Sub-Zero white wine refrigerator, 24” bar sink and ample storage for glasses, liquor bottles and entertaining ware
o Hand built custom cabinetry by local craftsmen with pull-out pantries and European-style drawer-in-drawers for the ultimate in organization
o White quartz countertops complement oak shaker cabinet facings
o Dornbracht fixtures
o 96 inch inset tile mat between island sink and range
Great Room/Living and Dining Rooms
o Massive great room with 21ft high ceilings
o Color-defined feature wall with 5 foot wide gas fireplace and wall-length Neolith ledge
o Wall-width Fleetwood Lift & Slide door opens the entire living area to the outdoors
o Big brand ceiling fan circulates air
o Self-defined dining area between kitchen and living areas
o Dramatic 15 foot glass chandelier, hand-blown and sculpted by John Pomp
o Convenient nearby storage for tableware
Wine Room
o Custom designed and lit 600+ bottle capacity temperature-controlled wine room
o Fronted by smoked glass door with its own lock
o Sliding under-glass shelf for display of magnums
o Space on tile flooring for storing unpacked cases
o Also functions as a walk-in cooler with ledge space providing ample room for cheese boards, charcuterie and more
Mud Room & Pantry
o Generous mudroom/office combination with two glass door entrances
o Entry from covered carport plus separate back entrance from patio/outdoor kitchen area
o Built-in desk, seating benches, coat hooks, storage cubes and cabinetry
o Radiant floor heating under ceramic tile in mudroom
o Spacious walk-in pantry with floating shelves plus over 8 feet of counter and cabinet space
o Custom pantry cabinets include built-in drawer for pet-feeding and enclosed space for pet food storage
Family Room
o Large private family room separated from the public areas by a hidden pocket door
o 21 ft high ceilings with high dormer windows
o French doors to pool area
o Built-in cabinetry with multiple pull-out racks for AV equipment and additional storage
o Integrated wall-length bookshelves with space for 53” TV
Powder Room
o Generously sized half-bath with high ceilings and window
o Floating vanity with basin sink and three cabinets
o Black honed granite counter tops with Dornbracht fixture
Master Suite & Bath
o French doors in both master bedroom and master bath lead onto private terrace surrounded by gardens
o Built-in shelving and ceiling fan
o Wall-to-wall carpet with comfort padding in bedroom
o Large format ceramic tile in bathroom
o Spacious walk-in shower and standalone Victoria & Albert soaking tub
o Floating vanity with two sinks, multiple drawers and cabinets
o Radiant heat in entire bath, including walk-in shower
o Textured ceramic tile feature wall
o Dornbracht plumbing fixtures, including rain shower-head
o Custom LED lighting
o Separate toilet room
o Oversize walk-in closet with custom built-in hanging, shelving and pull-out storage, including locking jewelry drawer
En-suite Bedrooms
o Two additional ensuite bedrooms
o Wall-to-wall carpet with comfort padding in bedrooms
o Ceramic tile flooring in bathrooms
o Floating vanities with Caesar-stone counters
o Custom built closet storage (bedroom 1 has walk-in; bedroom 2 has spacious reach-in)
Laundry Room
o Spacious standalone laundry room with multiple windows and integrated sink
o Front load Miele washer and ventless dryer
o Plentiful extra tall cabinetry for extra storage
Technology
• Whole house distributed audio and TV with 9 audio zones
• In-ceiling speakers, in-wall and surface-mounted speakers
• 3-zone exterior audio with surface-mounted outdoor speakers
• SONOS music system for inside and outside listening
• Control4 systems control for lighting
• WiFi and hard-wired network
• All rooms wired for cable input
• Concealed A/V system stored conveniently in custom cabinets in the family room
• A/V designed and maintained by North Bay Audio Visual
• Electronically-controlled window blinds in public areas
• Security system
OUTDOOR LIVING
Pool
o 42ft x 18ft infinity edge pool with Baja shelf and in-pool umbrella ability overlooking lawn and vineyard
o 4ft depth across entire pool
o Pebblesheen finish with decorative AKDO glass accent tile
o “Mineral water” filtration system
o Solar heating system
o Infloor cleaning system plus circulation system for waterfall effect
over infinity edge
Outdoor Kitchen and Dining
o L-shaped granite-topped cooking island with seating for 4+
o Lynx 42” grill, integrated sink and trash/recycle center
o Perlick outdoor refrigerator with wine shelf
o Completely sealed dry pantry
o Shiplap wall and ceiling detail in covered dining area
o Hanging fan and built-in heaters in covered dining area
o Custom 12ft steel and granite console for serving
Seating Areas
o Multiple distinct outdoor seating areas
o Black steel and cedar trellis-covered areas outside great room and master bedroom
o Main outdoor living area accented by granite patio set in concrete; opens directly into great room for seamless indoor-outdoor flow
o Outdoor hanging fan
o Private master patio with seating walls and secluded landscape
o Four Tucci umbrella stanchions – two in pool deck, two in pool
Garden
o Centuries-old heritage oaks welcome you to the property
o Contained front yard with subtle grasses, lavender, olive trees and more bridges the entrance to the home
o Private back area creates a special retreat with ample room for entertaining
o Multiple seating areas and fanciful places for children to play
o Low irrigation native plantings with grasses, flowers, and trees, many contained in concrete and corten steel planters
o Meandering paths and sturdy natural boulders
o Large concrete patio with custom built-in gas firepit centered near infinity edge pool
o 1/3 acre vineyard planted with 750 pinot noir vines, ready for harvest in 2019
o Peaceful 160-year-old olive tree grove
o Additional century+ old olives anchor the house while large potted palm trees accent the patio and walkway to vineyard
o Concrete seating walls highlight kitchen garden, olives and separate lawn from vineyard
o Kitchen garden with lemon tree and pomegranate trellis
o Vegetable garden with 6 planted troughs
o Butterfly garden planted outside windows of bedroom 2
o Large format planted pots accent key entrances
o Covered outdoor work area with custom steel workbench
o Four separate gates connect front and back yards with combination deadbolts for both access and security
o Drive-through vineyard access gate on Lovall Valley Rd
o Integrated irrigation system throughout; lawn irrigation conserves water by recycling from RO system
o Landscape lighting throughout the property, including path lighting, tree up lights, down lights, and spotlights
o Deer fencing around entire back yard (over 1 acre)
Water, Septic and Solar Systems
o Onsite well, tanks & pumps for irrigation
o 700+ ft well dug in 2014 accesses supersize aquifer
o Whole House Reverse Osmosis water filtration system by North Coast Waterworks makes excellent drinking water and preserves the plumbing fixtures and appliances
o Sophisticated filtration system design recycles RO water for use in irrigation
o 4 bedroom in-ground septic system
o Two Solarcraft solar systems: one for house, one for pool
o All solar panels contained on garage, carport and guest house/outdoor dining roofs
o Well, irrigation, pool and solar controls and above-ground infrastructure housed in enclosed equipment room
Garage/Carport
o Striking covered carport in black steel connects mudroom and garage
o Cedar planks and recessed LED lighting under carport and mudroom entrance awning
o Generous 2 car garage built-in storage cabinets and attic
o Tempered glass doors and multiple windows for plenty of light
o Ceiling fan in garage
o Garage can be easily converted for use as personal gym or additional entertainment space
o Separate sizable storage room with built-in workbench and StorAll storage system
o Adjoining equipment room for well, irrigation, pool and solar infrastructure and controls
o Epoxy flooring in garage, storage room and equipment room to reduce dust and ensure easy cleaning
Neighborhood
Sonoma
A small town with a rich history, the center of the locavore food movement, and situated in the heart of Wine Country, the city of Sonoma is content to play country mouse to its more citified cousin, Napa. You won't find enormous tour buses disgorging hundreds of passengers in downtown Sonoma; the city of 10,000 residents is mostly laid-back and quiet.
Centered on what many call one of the most beautiful town plazas in the state, with its historic, preserved Mission that dates back to 1823, Sonoma has the feel of a small country town -- that is, if a small country town boasted more than a dozen tasting rooms of award-winning wineries. Surrounded by vineyards and more than 60 world-class wineries that mix the elegant with the down home, Sonoma is ground zero for great wine and the lifestyle that goes with it.
All that makes Sonoma a premier destination, sought after for its mellow pace, natural beauty, and proximity to San Francisco, just 45 miles south. Sonoma offers plenty of things to do, including jazz festivals, parades, cooking classes, the Sonoma International Film Festival, and exhibitions and openings at Sonoma Valley Museum of Art.
Spacious homes in the vineyards and rolling hills around Sonoma command spectacular views. Today, the multimillion-dollar estates of Sonoma range from Tuscan-style villas to more adventurous concrete and glass architectural statements.

